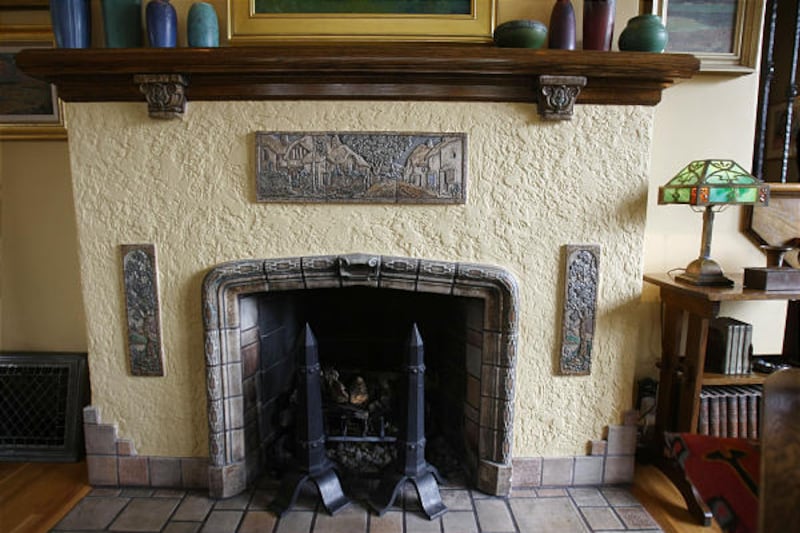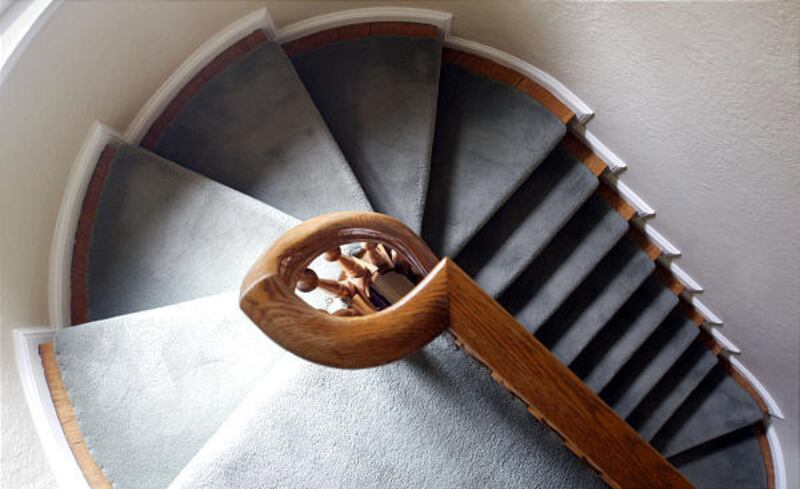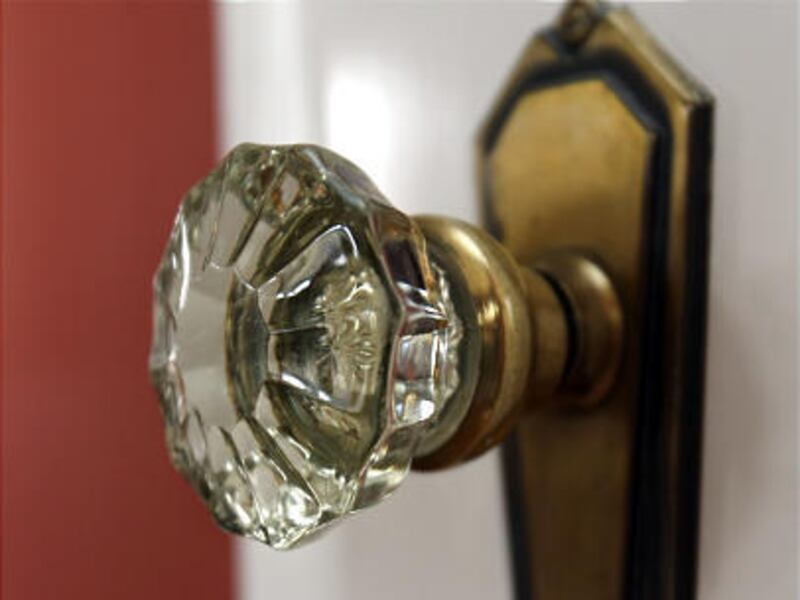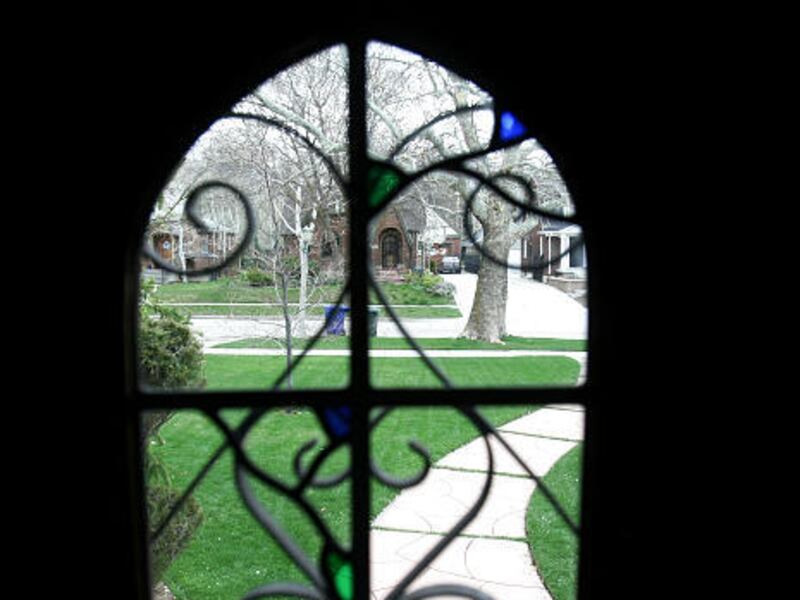On Jan. 16, 1927, a real estate ad appeared in the Salt Lake newspapers, offering, for the handsome price of $13,300, "a new home just being completed — owner transferred to Denver."
Located in a new development area on the east side, the home was, according to the ad, all that any homeowner could want. "The best is here — an ideal home. It is constantly admired and waiting to pleasure its owner with every comfort and joy. A home is the thing it was built for — Old English outside and in — the master's bedroom overlooks the artistic living room of arched ceiling and French doors, dignified dining rom, downstairs bedroom, two bathrooms, amusement room, furnace for gas or coal, every convenience for reception of friends and as charming and handy kitchen as you have ever seen."
Since that time, the house has gone through a number of owners and a few changes, but the original charm and pleasure remains.
That's the thing about old houses, says Alison Flanders, public outreach director for the Utah Heritage Foundation.
"They can be adapted for modern living," she says, but somehow all the living that has gone on before creates a special feeling, tells a lot about neighborhoods, communities and life.
"This Yalecrest neighborhood is one of Salt Lake's finest examples of that. We hope people will come and see the feeling of community that's here."
It is also Salt Lake City's newest National Register-listed Historic District, formally receiving that designation in November 2007.
Nine homes in the Yalecrest area, considered one of Utah's earliest subdivisions," will be featured on this year's Utah Heritage Foundation's Historic Home Tour, which will be held on Saturday. Past tours have focused on houses in the Normandie Heights and Gilmer Park areas; this year's tour will feature houses in the Yale and Upper Yale Park neighborhoods.
The home at 1534 Yale Ave., mentioned in the ad and now owned by Joann and Jerry Rizzo, will be one of them. It's a wonderful house with thick walls and graceful arches, say the Rizzos, who have lived there for the past 18 years.
"You can tell it was built by artisans," Joann says. "Every detail, from the placement of the windows to the original layout was done with care. It's built so you can utilize all parts of it. The bedrooms are upstairs, the kitchen and living room are on the main floor, and there's a family room in the basement. Some old houses can have strange corners or scary parts, but there is nothing like that here."
The Rizzos did add an addition at the back of the house to open up and moderize the kitchen, "but it's a sensitive addition," Flanders says. "It gives them the modern space they need, but it doesn't detract from the historical nature of the house."
In addition to the arched window looking down on the living room from the master bedroom, another unique feature of the house is the landing at the front door that attaches to the living room. "It's the only one in the neighborhood quite like that."
That's one of the challenges and charms of the neighborhood, Flanders adds. The houses are all set back and up. "You have to get up the 12-15 foot elevation somehow."
Jerry Rizzo also loves the texture of the plastered walls. "You don't find work like that now," he says. And also fun is the "two-car" garage, which is long and deep, so cars are parked one behind the other. "With all the cement and beams, we call it our bomb shelter," he jokes.
Another house that will be featured on the tour, owned by Cathy and George Kelner, also retains the charm of yesteryear while providing functional living space.
The house was built in 1928. "As far as we can tell, we are the third owners," Cathy Kelner said.
"From what we've learned, we think it was originally built on speculation, and it was vacant for about a year, but when the Great Depression hit, the builder ended up moving in," she says.
The house is built in the Tudor Revival style. It was a hugely popular style all over the nation at that time, George Kelner said. "All the soldiers came back from World War I and had seen the houses there (in Europe), and tried to re-create them here."
The Kelners have lived in the Yalecrest area for 30 years and in this house for 13 years. "It's just a beautiful neighborhood," Cathy said. "It's walkable, charming, with all these trees. And I love it that a lot of the old homes have been preserved, and not only preserved but not remodeled to an unrecognizable state."
Their house is graced with Tudor-style arches, Dutchman-style windows, hardwood floors and original tile.
There are a lot of elements of classic Tudor style, but each house in the area is unique, Cathy Kelner said. "Many Tudors have mahogany, but for some reason, all our wood is oak." The fireplaces, too, are all different. "We have these beautiful tiles both there and in the bathrooms. If those hadn't been original, we wouldn't have bought the house. That would have been the deal-breaker for us."
As it was, they still had to do a lot of restoration and some renovation.
"The lighting is not original, but the placement of our sconces is," George Kelner said. "We know because as we were removing layers of wallpaper, we found the original boxes, stuffed with newspapers from the '50s. So that was when some of the original remodeling was done."
A few of the light switchplates are original; they have found a few others to match.
The Kelners modernized the kitchen, and they changed the exit to the backyard to make it more accessible. "But we feel like what we did is true to the original flavor," Cathy Kelner said.
They have collected a lot of furniture from the Arts & Crafts period, which they think fits with the feel of the house. "When we travel, we always hit the antique stores," George added with a laugh.
The pond and fireplace in the backyard are original, and the Kelners have incorporated them into a garden plan designed by Rob McFarland. "We fell in love with the yard," George said, adding that they spend a lot of time working in and enjoying the gardens. "To have this much space in the center of the city is amazing," he said.
In researching the history of their house, they uncovered another interesting footnote. LDS Church President Spencer W. Kimball lived there for a while. "He was just coming back to Salt Lake to be an apostle, and the Doxeys, who then owned it, were leaving on a mission, so he and his family rented it for a year or so," Cathy Kelner said.
Those are the little things that add to the appeal of old houses, say the Kelners — the stories they can tell, the living that has gone on there, the feelings of comfort and joy that seem embedded in the walls.
"This is not a huge house," Cathy said. "But it is big enough. I wouldn't want one of those huge homes where your family can get lost and you might not see them for days."
This one is, she said, just what a home should be.
E-mail: carma@desnews.com








