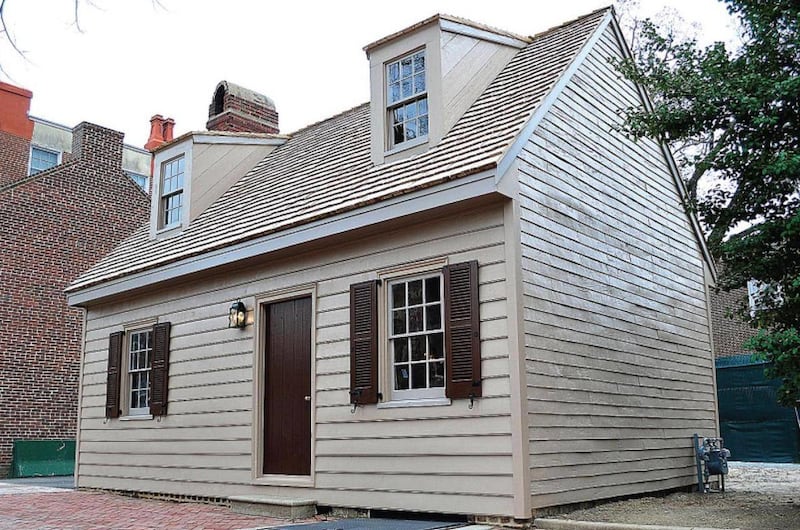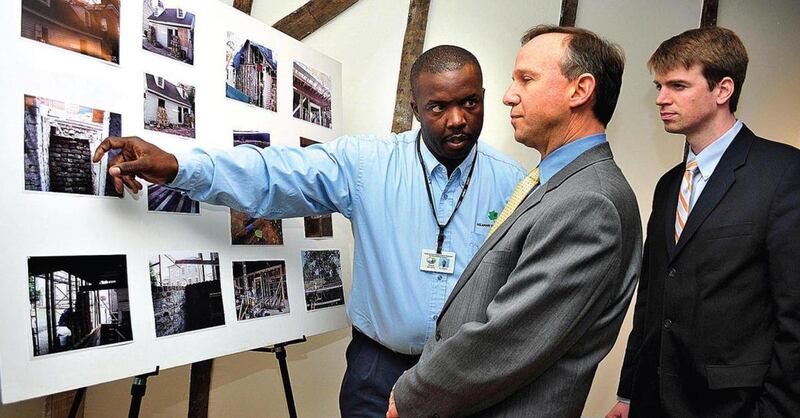DOVER, Del. — The John Bell House may be little, but its role in Delaware's history is big.
Despite its name, the structure wasn't ever John Bell's house. Historians think the small one-room dwelling, with a shallow basement and a cramped attic, was built as a workshop, according to Elaine Brenchley, project director with Delaware State Parks. "It's very likely the only surviving workshop in Delaware, maybe even beyond," she said, for 18th-century buildings still standing.
"It's rather amazing that this building even survived," Brenchley said. "It's extremely rare."
"This has been humble from the very beginning," she said, of the oldest wooden structure in Dover.
The now-tan colored building was standing in 1787 when statesmen ratified the Constitution at the Golden Fleece Tavern, located just across The Green.
As Department of Natural Resources and Environmental Control Secretary Collin O'Mara noted during a sneak peek visit Wednesday, that tavern is directly in sight from a front window of the John Bell House.
With its key location on The Green, the state purchased the John Bell House in 2005 for $102,000 with a desire to add it to the historic sites creating the First State Heritage Park. Vacant in years prior to the state's purchase, the building had deteriorated and was in dire need of repairs.
Delaware State Parks historic reconstruction specialist Eric Dawson last week pointed out a place in the middle of the front wall where the ceiling sagged about 7 1/2 inches.
Since February 2010, workers rebuilt the structure, salvaging as much of the original features as possible, including seven studs and many other first- and second-generation building materials.
"We constructed it exactly like it was constructed," he said.
Left unfinished, with a portion of ceiling exposed, the west wall showcases those construction techniques and the old materials, such as tree nails, that were used.
In the attic, which the state will use for light office space and storage, workers found a date of 1743 punched with an awl into a section of a stud, though officials said they think the structure could have been built before that date. Near the date are what looks like a ship's anchor and someone's initials, which have yet to be identified.
Dawson said workers found Roman numerals marking the ends of rafters, which is how the original carpenters knew what pieces matched up when setting the roof.
The hand-hewn rafters were reinforced with new wood for structural purposes during restoration, but the old pieces were left in place. The age is evident by the roughness of their shape, Dawson explained, as they were cut with an ax.
"We used as much as we could," Dawson said. "Every piece of lumber that was reusable, we used."
For the remaining materials, he said, the state sought replicas. The wall sconces and hardware — door and shutter hinges and window pulls — were created by Michael M. Coldren Co. in North East, Md. The cedar shingles came from Williamsburg, Va. The antique heart pine flooring, in 12-inch wide planks, is from Cambridge, Mass., and the white oak siding is from upstate New York. The nails came from Tremont Nail of Massachusetts, the oldest nail manufacturer in the country, Dawson said.
The two front window frames, the door frame and the hearth are original. Of the glass, 22 window panes are original and the rest are restorative pieces, Dawson said.
Parks staff rebuilt the tightly winding stairs to the basement, where most people have to stoop to avoid hitting their head. Though it features a number of interesting elements — evidence of a coal chute, a fireplace, exterior entrances and first-generation floor joists, still resembling trees with bark on it, the basement won't be open to the public.
Renovations have returned the building to its original footprint of 16 feet by 25 feet. Additions to the rear of the building, constructed over the years, have been removed and placement of the rear doors and windows on the now exposed south side was based on a drawing from an 1885 map of Dover, officials said.
As for the tan paint and brown shutters, officials said when paint analysis was conducted, the earliest colors recovered dated to the mid-19th century; no paint survives from the 18th century, so the later time frame was used.
Visitors to the John Bell House will be able to view at least 15 color photos of the restoration and see how state parks staff completed the work. Artifacts also will be on display, such as the centuries old tree nails used to build the workshop.
The building was owned by several generations of the John Bell family and through the years, saw several owners and uses.
When Bell purchased the 2-acre property it held the original courthouse. The workshop was built later, said Brenchley, although the exact time isn't known.
In the mid-19th century, the building served as the law offices of George Valentine Massey and of Nathaniel B. Smithers — two key figures in Delaware's history.
The building was serving as a law office when Tim Spies' grandfather, James M. Satterfield, bought it in 1926 from George M. Jones, an attorney whom Satterfield read law under.
The property stayed in the Satterfield family and Spies, who lives in Rehoboth Beach, inherited it after his mother died in 1973.
He refers to the John Bell House as the Post Office Building, as that's what purpose it served from 1818 to 1825, and possibly even earlier.
He said his grandfather bought the John Bell land to protect his other property on The Green, the Sykes building. At the time, he said, there was talk of a gas station being built as State Street was the main road. "It would have been a good place for a gas station, but he didn't want to live next to one," Spies said.
He said his aunt and uncle, the late Betty and Joe Satterfield, lived in the house for about 10 years. They, and a retired dentist who lived there in the 1930s, were the only residential tenants, he recalled. A number of various commercial renters followed until about 2001. The last tenant was a bail bondsman.
"After that, I couldn't find anybody," he said. "I was so happy that the state came along."
He's even more pleased with the state's historic renovations and plans to use the property for public programs.
The economy and the time required to do extensive research bumped renovations to 2010. The state called on two historians, Bernie Herman and Ritchie Garrison.
"You only get one chance to do it right," Brenchley said.
According to Charles Salkin, director of the state Division of Parks & Recreation, the restoration cost about $225,000, funded by the Delaware Land and Water Conservation trust fund. Roberts Construction Co. of Frederica did the main structural restoration and parks staff did the rest.
Gov. Jack Markell, who also toured the building Wednesday during the "sneak peek," said the preservation of the John Bell House illustrates a win-win situation for the state: The historic building was preserved, which ideally will draw more visitors to Dover to increase tourism and interest in Delaware history.
And now that structural work is complete, Brenchley said she looks forward to the effect the John Bell House will have on visitors. With a fire going in the fireplace and candles burning in the tin sconces on the walls, she said, the house will captivate visitors to historic programs, drawing them back in time.
"It's going to add to the fun and the learning experience," she said. "It's a great teaching tool."
Information from: Delaware State News, http://www.newszap.com


