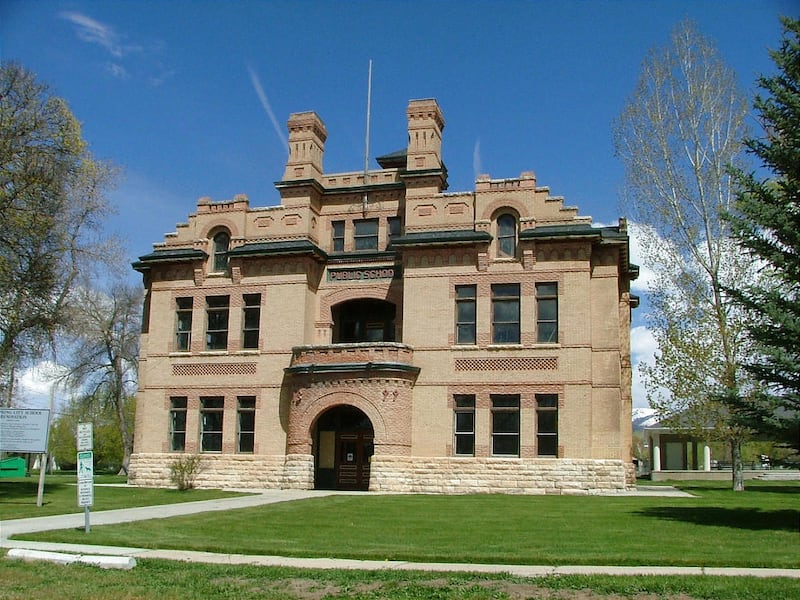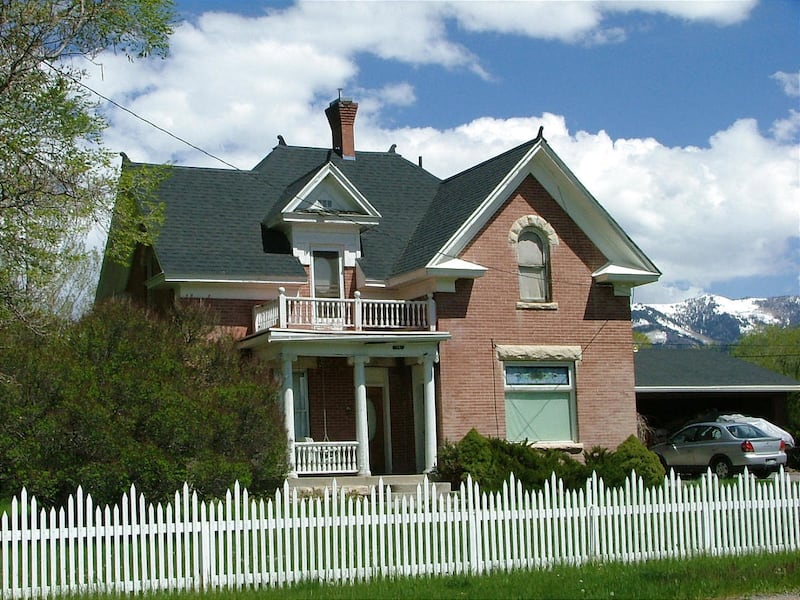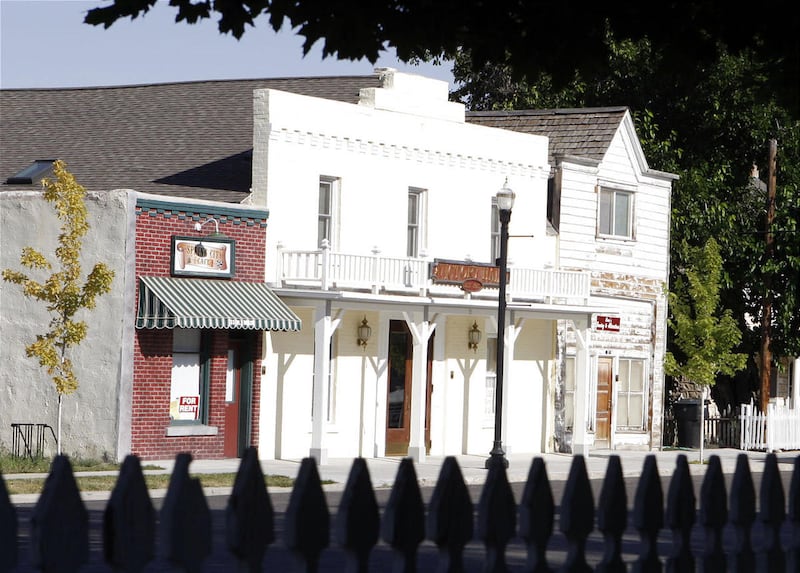Home, church, school.
It's the triumvirate that takes us though our formative years and beyond, instilling the values we live by, giving us the sense of who we are.
In small towns, especially, the three become entwined, providing the proverbial village necessary for development. And in small towns, especially, the actual buildings connected to each area become indelible symbols of the triumvirate with a power to evoke, inspire and connect that reaches beyond the years. It's why preservation of those buildings becomes so important.
So it is in Spring City, a community of about a thousand people in the heart of Sanpete County, where "heritage" is a word that is not taken lightly.
Spring City is a leader in historic preservation and restoration, resident Alison Anderson says. "The town was designated a national historic district in the late 1970s, and since then more than 50 buildings in town have been restored."
She and her husband, Chris, live in one of them, a building called the "Pink Castle" when it belonged to Jacob Johnson, who served as a U.S. congressman, district judge and U.S. district attorney at the turn of the century. It was "dilapidated, but not hopeless," when they bought it five years ago "because Chris wanted to try the small-town lifestyle," she says. It now shines, on a lot complete with guest house, barn and room for chickens.
"We're not any less busy in a small town," Alison Anderson says, "but this is the most friendly place. I can call people at 5 and have 10 to sit down for dinner at 7. It is a lovely place."
As part of the Mormon colonization of the area that began in 1849, Spring City is a prime example of the Mormon City Plan, she says. The town was plotted into five-acre blocks, with each family receiving a quarter-block, where they built a home, put up a barn, a granary and other outbuildings and perhaps planted an orchard and a garden. A meeting house for church was generally the first public building built in the center of town, followed by a school. A small commercial district often developed, as well.
In time, wood gave way to stone as a building material, but because of economics and circumstance, Spring City never developed into a metropolis; thus, much of its original character remains.
The town celebrates that character each year with Heritage Day, on the Saturday before Memorial Day; this year it's on May 28. The event includes a tour of many of the town's pioneer-era homes and buildings as well as an art and antiques auction and sale, breakfast and lunch, an artists' reception and more.
Sponsored by the Friends of Historic Spring City, all proceeds go to benefit preservation efforts.
And this year, each point of the home-church-school triangle will be in the spotlight.
For the past 17 years, the Friends of Historic Spring City has been chipping away at raising the funds necessary to restore the Old Spring City School.
Constructed in 1899, with a design by Richard C. Watkins, the school is built of locally fired bricks in a Victorian H-shaped plan.
Closed in 1957, it was used for storage for a number of years, then purchased by the Daughters of Utah Pioneers for $1 and donated to the city. The restoration project will return it to use as a place for offices and community gatherings.
"For the longest time, it seemed like we would throw money, throw money, throw money at it, and it didn't look much different," Anderson says. "This year we have received a grant from the Eccles Foundation, but the grant monies must be matched by additional funds raised by the Friends. So, in the midst of the recession, we're accelerating our efforts to raise money — a daunting task."
The school once housed eight grades. Discipline was strict in the early years, and stories tell of whispering students who had to stand with their noses pressed to a circle on the blackboard and of mandatory marches at recess. Classrooms were often big — one 1906 class has 72 students, sitting two to a desk. But local residents who remember going to the school also remember a lot of good times.
This year the Spring City LDS Chapel will also be in the spotlight, not because it needs restoration, but because it is celebrating its 100th anniversary.
"The building has a date of 1902," notes local historian Kaye Watson. "That was probably when it was incorporated, a typical practice back then." But, she explains, the foundation was dug out in 1897, and not finished until much later. It was first used on April 30, 1911.
An addition was added in 1978. The church features a horseshoe-shaped balcony. Pocket-doors behind the pulpit opened to rooms used for classroom space. Wooden cherubs hold up the wooden ceiling beams. Built of local oolite limestone, the building was "quite ingeniously constructed," says Watson. "It's a very unique chapel."
That uniqueness carries over into many of the homes that line Spring City's streets and to the people who have restored and preserved them. Many have come as artists, to paint in the special light that is found "under the horseshoe" (a phrase often used for life in town because of nearby Horseshoe Mountain). The old Strate's Garage has been turned into a gallery to showcase their work. Some have come because they love the rural setting and find it a great place to raise children. Some grew up in the area, as did their families before them.
Craig and M'Lisa Paulsen grew up with parents "who were city people, but we both had grandparents who lived in Sanpete County, and we both felt really close to them," M'Lisa says. They found Spring City and a home where "an older woman was living who wanted something smaller and warmer." When they bought the house, little did they know they were signing on for a "never-ending clean-up project," Craig says.
It started out as an adventure. "Eventually heating the home with fires got old, and we got central heating and a real kitchen," M'Lisa says. But they did keep one of the upstairs rooms pretty much the way it was, with potty-chamber curtains and Victorian wallpaper and rugs.
Craig, who works in historic preservation, was busy helping a lot of other people in town with their projects, so "we did ours a little at a time. It was quite a growing experience," says M'Lisa, who is an artist. "I don't know if our kids loved it all the time. But they learned to work hard and to do chores."
Lana and Lawrence Gardner are restoring the old Victory Hall theater as "a retirement project," Lawrence says. They've created an apartment in what used to be a meat-locker part of the building, but are restoring the rest as a working theater, where they hope to put on local productions, do a Lake Wobegone-type radio show and more.
"It was a mess when we got it," Lawrence says. "The roof was made like an upside-down ship and was caving in; I don't know why the whole thing didn't go. We've had to shore up the tresses, but then we liked them so much, we decided to keep them bare."
They've used a lot of recycled materials, Lana says. The doors came from the old Manti City Hall. The bathrooms came from the Crane Theater at Snow College. There's wood from the Mt. Pleasant Academy. And over the years, "we've collected doorknobs. We had a five-gallon bucket filled with black and white porcelain doorknobs."
It's been a 10-year project, but the theater will be finished for this year's Heritage Day celebration.
Restoration was also a long-time project for Carl and Jeanie Timm. When they bought their two-room house 14 years ago, it still had dirt floors and has been used as a shelter for animals. "The only reason Jeanie let me buy it was because she figured I'd never get it done," Carl says with a laugh.
They added on more space, made a wood floor out of recycled trestle wood from Great Salt Lake, and not only made it livable, but comfortable. They have since moved in a second cabin from Mt. Pleasant, which Carl is restoring as a shop. He teaches wood restoration with the Traditional Building Skills Institute at Snow College, so it's not surprising he's "always had a passion for old things. I have a deep appreciation for early craftsmanship. I can't imagine how much time they spent not only in construction, but in quarrying the oolite limestone and cutting the timbers."
One of their ways of honoring those earlier settlers is by growing hollyhocks. "They do so well here," Jeanie says.
Greg and Deena Strong also grow "heritage" plants, which is great, until it's time to prune the wild roses, they joke. For the Strongs, coming to Spring City was also a matter of love at first sight. They came to visit a friend, fell in love, asked him if there was anything in town for sale, came and looked at their house and bought it.
Their friend told them it was a move-in, one that didn't require a lot of work. But his idea of that was clearly not the same as theirs, and they ended up removing plaster on the outside and re-doing the inside, removing suspended ceilings made of acoustical tiles and restoring floors and woodwork.
When they added on a room, they kept one of the bare stone walls by the staircase. It's one of her favorite places in the house, Deena says. The Strongs use the house as a weekend getaway, and "every time we come here, I have to go feel that wall. I try to feel what people have felt here for over a hundred years."
The history of the house, she says, "adds to the richness, to the life-ness, to the humanity of the place. When you strip away all the layers, we have many of the same struggles they did. The past connections enable us to enjoy the present all the more."
That's the message that permeates Spring City — and its celebration of church, school and home; its celebration of heritage and life.
Email: carma@desnews.com











