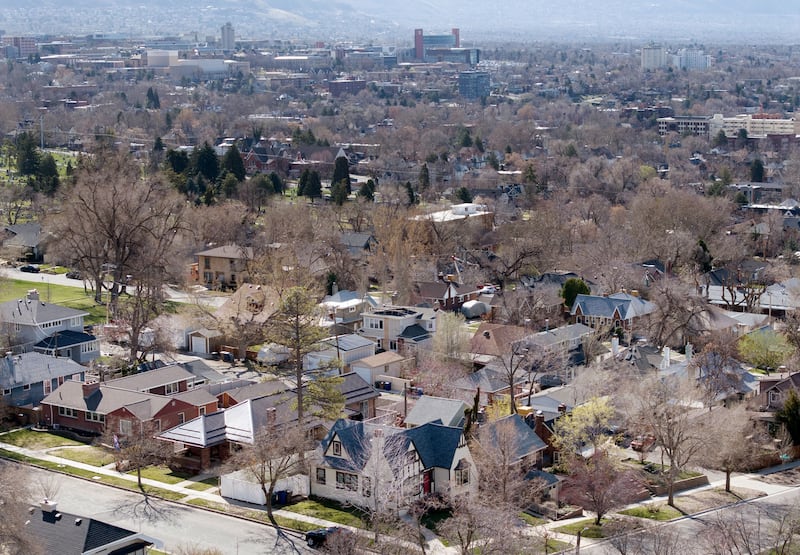Ronald Reagan was still president, “Walk Like An Egyptian” topped the charts and it cost about $116,100 to buy a home in Utah in 1987.
It’s also the same year that Salt Lake City last updated its community plan for the Avenues, one of its oldest and most distinct neighborhoods. But to borrow a line from “Blues Brothers,” a film released just seven years before the plan: “Times have changed, you know what I mean?”
Salt Lake City is now looking to do a new act, as city planners seek to create a document that aligns with more recently approved city plans and the current needs of Utah’s fast-growing capital. They briefed members of the Salt Lake City Historical Landmarks Commission about their intent to update its oldest neighborhood plan on Thursday, following a similar meeting with the Salt Lake City Planning Commission last week.
The ultimate goal is to craft a new vision for the partially historic neighborhood that the City Council may adopt next year. It will ultimately outline “land use and growth-related policies” used to guide future zoning, transportation, housing and other key growth issues, per the city.
“Because each neighborhood and community within Salt Lake City is unique, each community will help carry out the vision in its own unique way,” said Amy Thompson, a planning manager for Salt Lake City, as she presented the project on Thursday, adding that “common themes” from the Avenues process will be used to shape the new plan.
Current state of the Avenues
A little more than 16,500 residents called the Avenues home during the last census, representing nearly a tenth of the city’s population in 2020. Single-family homes account for approximately 42% of the housing within the roughly 3,000-acre neighborhood, slightly above apartments at 39%. The rest is tied to townhomes, condominiums, duplexes and accessory dwelling units, according to the city.
Yet, almost half of the neighborhood’s buildings were constructed before 1920, and there has been relatively little new development since a slight uptick between the 1940s and 1960s, which could be why its master plan hasn’t been touched in nearly four decades.
Most of the neighborhood from South Temple to 7th Avenue, from the Salt Lake City Cemetery to City Creek Canyon, is included within three local and national historic districts, which were awarded at about the time building slowed down. Many of its buildings are so old that they predate the original zoning adopted in 1927, Thompson said.

As the first part in updating the 1987 document, city planners analyzed trends, conducted surveys and met with residents to collect data about the neighborhood’s existing conditions.
They found that South Temple, 11th, 3rd and 2nd avenues, as well as B, E, I and Virginia streets are the heaviest-used roads, some of which are mitigated by three Utah Transit Authority bus routes that cover parts of the lower Avenues. All residents were found to be within a 15-minute walk from one of 10 parks in the area, as well.
Residents valued their neighborhood’s historic character, and 95% of over 200 people surveyed in the first rounds of engagement said they’d rate the area’s quality of life as good or very good, said Rylee Hall, a principal planner for Salt Lake City.
The future of the Avenues
Housing cost and availability were found to be among the top neighborhood issues, matching citywide concerns. Transportation safety and access, including having little bicycle infrastructure, were also common themes in the initial surveys, as was a lack of neighborhood-serving businesses and amenities. The future of LDS Hospital was also brought up frequently, as Intermountain Health explores the construction of a new “urban” hospital downtown.
All of this spilled into a desire for more adaptive reuse, mixed-use and other housing types in certain parts of the neighborhoods to address housing needs, which can be challenging to piece together because of historic overlay requirements and the popularity of the neighborhood’s history.
“Most survey respondents want more housing throughout the neighborhood, but compatibility of the new development was greatly emphasized,” Hall said.

Small cafes, restaurants and retail spaces are already tucked into the neighborhood, but residents said they’d like to see more. Respondents were split as to where they’d like to see it, but 3rd Avenue and E Street were two of the more popular picks. They also asked for better maintenance and upkeep of parks, as well as improved shaded areas, lighting and play structures.
Planners are now on the second phase of the process, which is collecting feedback for “big ideas.” They’re conducting open houses, interviews and other public engagement work, which will include having a presence at the annual Avenues Street Fair on Sept. 13.
Some “initial concepts” will be displayed at the neighborhood event, Thompson said.
All of the information collected in the first two phases will be pieced together in a master plan that outlines future goals. A final vision is expected to be released by spring 2026, where it will go through more public feedback stages before it’s voted on by the City Council.

