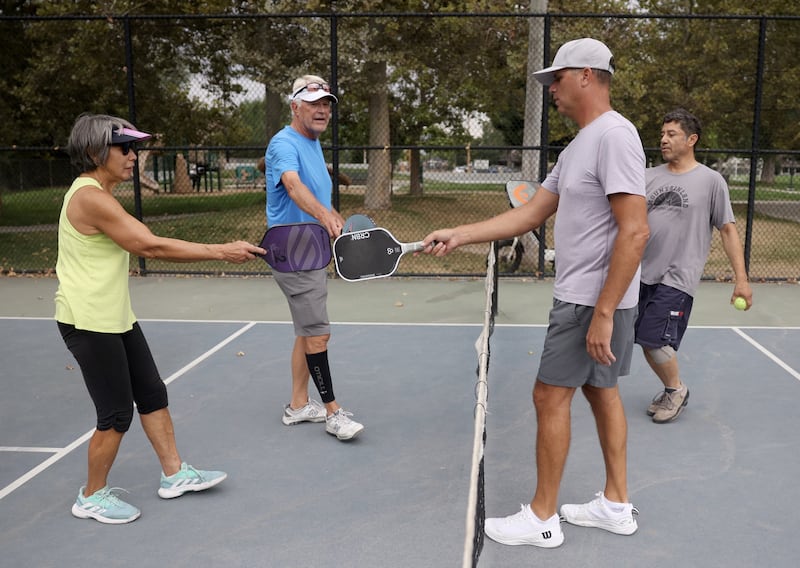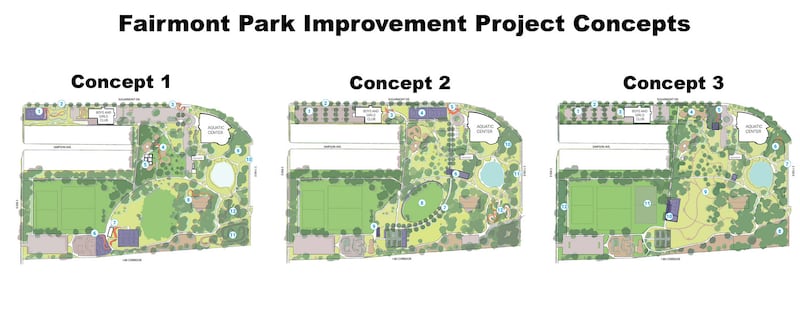Fairmont Park has a lot to offer, but Salt Lake City parks staff say they’ve found that most people who visit still have no idea just how large it is.
The park, located at 1040 E. Sugarmont Drive, might be about a quarter of the size of nearby Sugar House Park, but it still spans a little over 27 acres. There are pickleball courts toward its western end and a popular community fishing pond toward its eastern end, and multiple open fields, beach volleyball courts, a dog park and an indoor aquatic center are all sandwiched in between.
Yet, what Salt Lake City Department of Parks and Public Lands officials have found is that most people only come for one specific amenity and rarely venture beyond that, which is likely because of its layout.
“It’s not always obvious that there’s a park behind (its north) parking lot, and the park is actually quite large with a lot of amenities beyond just a playground or a grove of trees,” said Kira Johnson, project manager for the department.
That’s left the park less utilized and prone to other challenges, including some recent public safety issues that emerged this year.
However, the city released three new concept designs for what the park could look like on Thursday, and launched a survey, all of which will go into feedback for a project that seeks to turn Fairmont Park into a more desirable destination. A final design could be released by the end of the year, before construction, which could begin as early as next year.
Fairmont Park’s challenges
Sugar House has drastically changed since the park first opened in the 1930s. Many new apartments have been built near the park over the past decade alone, leaving city officials with the feeling that the park is underutilized.
“There’s so much potential, and that is such a fun moment to be improving a park when you know there are going to be so many users coming to that space because they’re going to be moving in and using it,” Johnson told KSL.com, noting that some parts of the park are already “very active.”

The problem is that its design essentially hides the rest of the park, leaving some parts feeling empty. Parks officials reviewed the site and found most people park close to the amenity — like its pickleball courts — and then leave after they’re done with that amenity.
The city allocated a portion of its $85 million parks general obligation bond to improve the park and make all parts of it more active.
Another issue emerged while planning for the project had already started, though. Salt Lake City closed a section of the Jordan River Parkway Trail on the city’s west side beginning in late March to address crime and homelessness issues on the trail.
While it has since reopened, a “lot of those populations” that prompted the measure moved into Liberty Park and then Herman Franks Park before ending up along the S-Line and Fairmont Park, as police moved around resources, said Salt Lake City Councilwoman Sarah Young, whose district covers all of Sugar House, during a Sugar House Community Council meeting in August.
“Starting in late spring, we saw a huge increase in the amount of illegal camping activity, as well as the challenges that we’ve had within that general area. They really spiked,” she said at the time, adding that the park did receive funding for additional patrols and park security in this year’s budget.
Most of the issues reported at the park since then have come in the “pockets” of the park that don’t gain as many visitors, Johnson said.
Fairmont upgrades
Salt Lake City has already made some changes to Fairmont Park in recent years, such as adding pickleball courts and turning the land surrounding the park’s pond into more of a biodiverse habitat. What’s being proposed now could potentially build on that by creating a park that draws more visitors, thereby drawing more “eyes on the street” that can reduce criminal activity, following a concept popularized by urban planner Jane Jacobs.
Proposed concepts for Fairmont Park
Concept 1: Stitch and Mend
- Create "a sense of arrival" with a welcoming promenade and art feature along Sugarmont Drive.
- Consolidate the restrooms and pavilions into two centralized amenities aligned with a new playground and the recreation fields.
- Sport courts and a pollinator garden are added to the park, while the pickleball and skate park facilities are expanded – including a "beginners' bay" to enhance accessibility for younger and less experienced skaters.
- The east side of the park is naturalized and features a more active wooded ramble and prairie grass walk.
Concept 2: Heart of the Park
- Align directly with the historic McClelland Trail.
- Establish a tree-lined promenade through the park, marked by a "strong sense of arrival" on Sugarmont Drive that becomes the "heart of the park."
- A new parking grove in the northwest corner.
- New sport courts are also added to activate the northern edge. A new circulation path draws people to and around an elliptical central lawn that connects the recreation fields and new pickleball courts toward the west with the volleyball courts and a new outdoor fitness zone to the east.
Concept 3: Front and Center
- Place the primary arrival and circulation axis in the center of the park, with a new plaza and pavilion at the north entrance.
- Align it with the McClelland Trail and provide more diverse spaces for community events and markets.
- An expansive nature walk and dog park on the east side of this axis, while manicured soccer fields and other sports amenities exist on the west side.
- A multipurpose hub would replace the currently dispersed restroom and pavilion amenities, connecting the two halves and joining them with the park rangers' maintenance facilities for enhanced visibility and safety.
All three concepts explore ways to enhance the features that visitors like while seeking to revitalize less-used parts of the park. The concepts also question whether having three restroom areas is needed, where people have felt more unsafe in the park.
“I do hope that activating and circulating better, it can create a stronger sense of safety,” Johnson said, adding that all the ideas being presented are “obtainable” in one phase of construction.

In addition to unveiling new concepts, Salt Lake City Public Lands officials launched a survey to collect feedback on the project. That will remain open through Oct. 6. From there, Johnson and her team will compile the feedback they’ve collected and prepare a final report with a proposed design that will be released by the end of this year.
In all, $6.5 million is allocated from 2022 bond funds, while close to another $900,000 was allocated through other city sources. A contractor will be selected once the plan is finalized, and Johnson said construction could begin as early as the second half of 2026.

